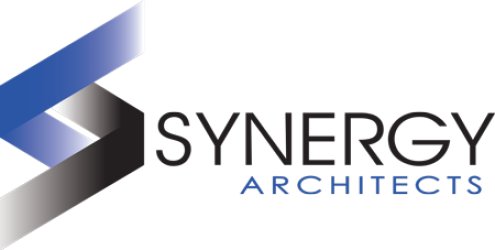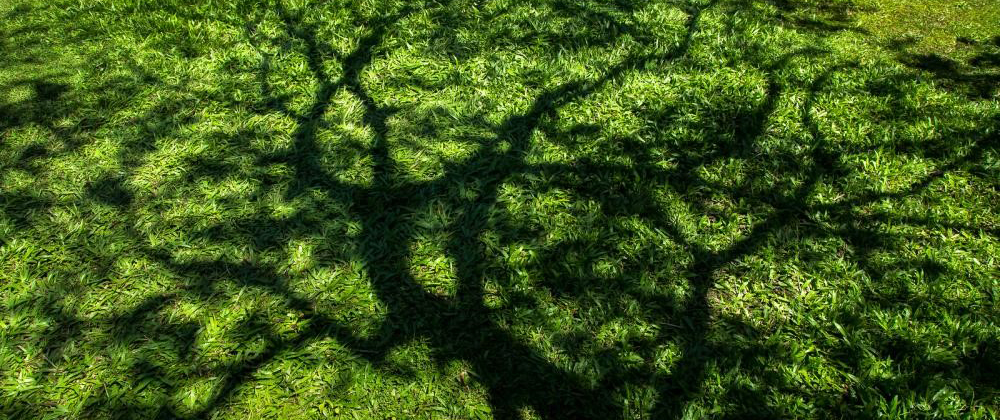The Synergy Solution: How We Grow Your Project from the Ground Up
Successful projects follow 5 distinct phases. Synergy Architects has a proprietary process to guide serious clients through these phases to help them achieve their custom design goals. When you hire Synergy, you hire the tree; we don’t sell just a branch. As in nature, the size of the tree varies with every project according to your needs and expectations. Each project is its own unique variety. The Synergy Solution is about you, and regardless of the size, we keep you in the driver’s seat. Our process starts with the roots. Like strong trees and buildings, we start at the bottom. We discuss, design, and build from the roots up.
DISCOVERY. When your vision is prioritized from the beginning, it comes to life.
During the design consultation, we discuss how creating custom architecture happens through the mindful art of problem-solving. The first, crucial part of that process is to start a dialogue about you, your life, project goals and expectations. Our conversation informs the Project Discovery Report where the roots dig deeper into your vision. From the start, I am looking to answer the top three questions most people want to know: How much is this going to cost? Can I do this legally without a variance, and what is the easiest and fastest way to accomplish the client’s goals? After the project is completed, what would my home be worth? Finally, the one question many want to know but don’t often ask: Does this project make sense? It’s an important question. Does the building fit on site? Is what we want within our budget? Our lifestyle? To ensure the best answer, we visit the site and can conduct a site analysis and code review. From the report, the client gains a preliminary budget, schedule and program — peace of mind about whether their project is feasible. In that moment, the project germinates above ground and that little tree symbolizes the client-architect relationship’s new beginning.
DESIGN. When materials complement design, your home gains value.
The design phase starts with color and material analysis. Our biophilic design philosophy approaches the relationship between site and materials in a unique way. Local materials and colors in nearby nature evoke a series of sensory connections, and through our 5 Senses Design™ Questionnaire, the client can discover which sense connects them most easily to the natural world. Upon knowing your material and color preferences, we create schematic (2D) drawings. Then we can point to features and say, “Remember when we were talking about this? This is what I mean.” Often we hear clients say, “Wow, fantastic! I never would have thought of this. But this is perfect,” or “I like a little bit of this and a little bit of that, can we put these together?” The design phase concludes with environmental studies and developing computer 3D renderings, which can be presented to a local planning board or historical board if applicable, and most of all, help the client visualize their project. At this milestone, clients tend to feel the particular thrill that comes with knowing their project can come to fruition.
DOCUMENTATION. When you hire experience, you avoid missteps.
Sometimes people believe this is where the architect comes in, just to draft the papers, and rely on a builder to bring an architect in at this phase, but when you hire an experienced architect who embarks on the discovery and design phases already described, then the documentation is much more thorough. Now, it’s time for reflection, for watering the growing tree. We document everything in detail and create a construction manual. We can send out a bid set and send it to different contractors who respond with initial bids. Meanwhile, the client selects materials more specifically, by manufacturer, as well as appliances, fixtures and furniture. The design team develops the drawings for the Drawing Approval Meeting where the client offers feedback and can sign off on the instruction manual to send to contractors who we interview and then they send bids for how much it would cost for the contractor to build the design.
COORDINATION. When the construction and design teams work together, you gain efficiency.
Once the client selects the contractor, we begin Contractor Detail Coordination in which the architect, contractor, and client collaborate together — not always the case in every architecture firm. Continuing the collaboration saves the client money and the contractor time. We establish trust by inviting the contractor into the design process. We’re all on the same page, working within the same framework. When the contractor has a question, they know to ask the architect. After permits are received, we get together on site and go through the documentation one more time. Then, if needed, this is the right time for planning board meetings and over-the-counter permit applications.
CONSTRUCTION. When everyone works together, you get results, you get Synergy.
As a result, the client doesn’t see, hear or sense any issues. Our goal is that our construction sites are low to no-stress. The contractors understand what they are building, and why. As the architect, we can provide construction sketches as needed. We’ll ask the client: “Is this the way you want it?” We also conduct construction meetings and construction progress inspections on site. Only when the contractor has reached a milestone do we let the client know it’s okay to make the next payment. Clear communication establishes confidence for both the builder and the client moving forward, and because we’re following this process of growing together, major changes are rare. After the construction is complete, the contractor gives the client the keys, manuals and the Certification of Occupancy at what we call the Turn-Over Meeting. The walk-through is largely ceremonial, as there are no surprises. Next, we encourage a Delivery Event, a small gathering in the home or space for the contractors, design team, and the client’s family and friends to come together and celebrate their full-grown project. This is a great time to have a photographer take After Photos. We reflect on Day 1 of Discovery when I said to the client: “Close your eyes, imagine everything is done. One year from now, it’s everything you wanted.” At the party, I ask: “What did you need to see, feel, and hear to make your project feel real? To know you made the right decisions?” That’s when the client opens their eyes to everything they imagined, and more.


