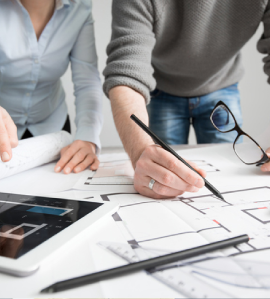Well-Lit Walkout Basement: Living wall adds vertical gardening to flowing space
The clients wanted their walkout basement to look new and unique, but they didn’t know how to define this. It was a challenge we relished because we perceived immediately that their need meshed with our ‘inside out and outside in’ approach. We used the design solutions of lighting, thoughtful floor plan, and a living wall for a vertical garden and flowing, comfortable space.
On the one level, the resulting design is familiar – a basement that opens onto an outdoor pool area, with elements that facilitate that connection. On another, it’s completely new, with lighting reaching every corner and a living wall that adds vertical gardening to this flowing space. This is what makes it so exciting — marrying the best parts of tradition and innovation.
While half of the basement walks out to the pool area, the other half is recessed, underground. One of the biophilic elements we’ve incorporated to make this basement not feel like a basement is a living green wall. Also known as a vertical garden, the plants are often arranged at an angle so the wall appears to be only foliage. The visual benefits are a cool and colorful display; plants line the wall to resemble a hedge. Even better, the plants scrub the air and contribute to a clean indoor air quality. Additionally, this approach lends a nod towards the traditional Japanese practice of “forest bathing.”
A unique soffit and ceiling design tricks the eye into perceiving natural light. In reality, light comes all from artificial sources yet it will feel like light comes from the outside. The materiality of it helps achieve this effect. We orient the spaces that require light (for social interaction) closer to the windows, and the ones that resist light or don’t require it (the bathroom, television, perhaps and an exercise area) further from the windows.
We’re in the schematic design phase now, headed toward design development. My clients want to incorporate a bar and also an in-law suite where the father-in-law will age in place, bringing in a universal design element, another of our specialties.
But, while aging in place plays a role in the project, we focus on biophilic design — all centered around that moment when your whole body lifts and realizes, “Wow, it’s a beautiful day.”
With lighting, the idea is to have up to four levels, or at least these three: There’s the feature piece, the light fixture that people gravitate toward. Then there is concealed lighting that is targeted on the activity space, and more light that washes the walls so that you don’t have the feeling of being in a spotlight. Interestingly, our perception of the space is governed by how well lit the walls are.
The fourth light source, ideally, is the window, natural light. Often clear glass has a high solar heat gain coefficient; also, when low on the horizon, it’s not comfortable. However, we enjoy the light when we’re outside, so the best option is to have the window provide a view, shaded from direct light while light is reflected into the space. When new windows are being specified we always consider the orientation and specify the right glazing for that project application.
The materials and lighting in this project use nature to interact with the activities that take place within the house. To give the inhabitant the most comfortable light, diffused or light that comes from above is the best. When the light is coming from the side it can be more uncomfortable or less natural. To balance this condition, we’ll use light bulbs or lamps with a similar spectrum natural light from the outside. This also provides the plants on the live wall with the lighting they need. (Various plants and animals require different UVA and UVB light; artificial or incandescent lights don’t always provide that, so we specify the right lamping and lighting for them.)
Now that we’ve focused on bringing the outside in with a vertical garden and flowing, comfortable space, our next step is to bring the inside out. The windows provide picture views of the pool, to which there’s a connection between the interior floor and exterior pool patio. Currently, the client already has outdoor living spaces around the pool. Adding a new door to will connect these two spaces, inside and outside. Additionally, we are planning to add elements to announce that the pool patio flows in the direction of the new space which will continue the biophilic design from the perspectives of both the inside and the outside.


