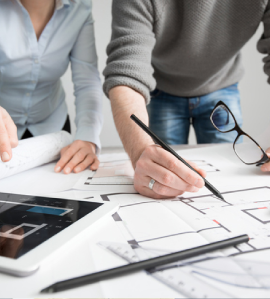Castelvecchio Museum in Verona: How Materials Preserve History
I’d like to share with you one of my favorite buildings, a museum in Italy with a rich history. Its materials perfectly marry the old and new, and likewise inspire my designs.
I draw inspiration from Carlos Scarpa, the architect who restored Castelvecchio Museum in Verona, Italy. The museum showcases juxtaposition and timelessness — where concrete meets masonry, where steel is present in contrast to the brick that was previously used. It is an excellent example of how materials preserve history, while marrying the old with the new.
This archetypal rectangular castle that surrounds a courtyard is a masterful display of attention to detail with respect to light and material. Past and present meet each other in architectural dialogue. A centuries-old equestrian statue is positioned along a modern concrete cantilever walkway. Set at an angle to the walkway, it’s independent, part of the whole and still lives in its own separate life. The building layers history — allowing each moment its place.
In addition to its artworks, what the museum shows us is how buildings evolve in their use. First, it was used as a medieval castle; in the eighteenth century, it became Napoleon’s barracks to house his troops. Then came a time when a residence connected to it … and now it’s a museum.
In the 1930s, the museum director’s team embarked on an archeological exploration to highlight the layers of history. Instead of inserting another element that doesn’t effectively fit in what somebody thinks a castle should look like, they blended the materials. They took on a real challenge — renovating and improving upon a historic building can create conflict. The architect thinks, “Is it right to do this? Will my new work overshadow the old work?”
In Castelvecchio, the history is not overshadowed. The architecture clearly delineates the old from the new; the honesty is apparent, respected and discussed by those who pass through.
In addition to the juxtaposition of materials, the attention to lighting makes this building special. The courtyard is very introverted, peering into history, observing man-made sculptures and artifacts in particular light and shadow. Ultimately, it’s about the inhabitant — the building adapts to its people. Today, sculptures and artifacts are placed with respect to how sunlight enters through loop holes and the roof. The sun is the museum’s tour guide.
And that’s beautiful. When I design a home, I think about how my clients wants to wake up. Our circadian rhythms are connected to the sunlight. In addition, sun orientation is a strong consideration of mine. When I design a home, the clients won’t wake up to a harsh sunlight or feel aggravated by it after work while reading a book in their bay window or doing the dishes. They’ll move along, in harmony, with the sun.
I implement a connection to the natural world with lighting, while using new and old materials. A timeless, well-designed building is like a black dress — you can accessorize it in a variety of ways, you only have to put on a belt and necklace, and it stays in style. Castelvecchio’s use has changed over the years — teaching us a valuable lesson. You don’t have to tear your whole house down and rebuild a trendy minimalist home. Together, we can accessorize the existing structure just for you.


