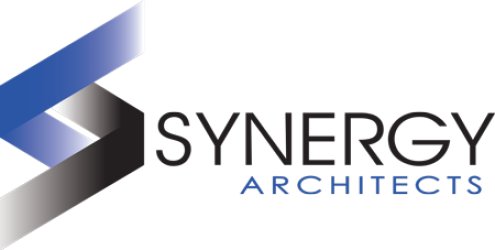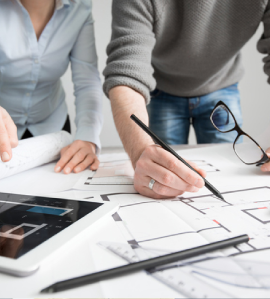Put it all together and make a project: The role of the architect
We like to involve the client as a team member and bring other project partners into the conversation. This tends to work and helps avoid the personality conflicts you hear of on other projects. In addition to the obvious design role, the role of the architect needs to be master communicator, coordinator, and able to leverage the other specialists. This generates better results for the client, provides more information, and reduces the burden of research. It’s based on our understanding that no one person can know for everyone else.
The result will always be a unique project.
For one residential project on the Jersey shore, the builder/developer wanted to do something unique and new. Innovation, he reasoned, would help them differentiate themselves. Someone else said, the clients wanted a low maintenance solution, so they can enjoy their time at the beach.
These were the ideas on the table. We were able to expand on them: A pitched roof could be designed to water the plants in a planter far below it, along the foundation of the house. We liked the notion of a rain chain and a concealed gutter. This innovation was both environmentally conscious and low maintenance. Nobody likes to clean out gutters, and the property will basically water itself. The side wall is intended to be painted with Lotusan paint, rooted in the knowledge that a lotus plants grow and stay clean and beautiful despite being in bogs or in a dirt and debris-filled environment. The surface of its petals has microscopic peaks, so close that molecules of dirt are too large to fall down into the valley, and dirt is washed away when it gets wet. Likewise, this paint was designed with the same properties, this saves on the need to power wash the house, as it will self-clean when it rains. Implementing these natural solutions blends well with the notion of crawling ivy, which will eventually make its way up that wall from the planter below.
At Slate, we bring a biophilic design or nature working with the built environment. This means a positive view both for those looking out (the residents) and those looking on (the community). Sometimes the needs of both need to be balanced. For this project, the clients desired privacy, yet allowing beach access was important. Knowing that not much light comes in from the north, we put few windows on that wall and planned for beach access along that side of the property, which would also be landscaped for privacy. The concept of the roof and the form of the home emanates from a hermit crab and the shade a palm tree provides to a person on a beach. Both provide protection, and shaded comfort; which was identical to the needs this home had. This form also worked well with the roof drains, so like a shell, the roof folds over the north side and cascades down the side. On the waterfront side, a daring cantilever juts out above maintaining the concept of a protective shell.
Tradespeople enjoy this process. We always recommend a page turn meeting where all main heads of the trades sit down together. Prior to that, they have an opportunity to lend input prior to construction documents being pulled together. They might say, “We’ve never worked with that product,” or “I can make this less expensive.” We’ll then have a discussion on intent, cost, and time and make an effective decision. Everybody is working on the same page instead of at odds or wanting to add creative input at the wrong time.
Otherwise, the process can easily go astray, with one party trying to convince the clients they’re the ones looking after them or the blame game (“the framer didn’t build straight walls”). When we pull everyone together, they meet each other, understand each other’s processes, and allow the general contractor to schedule and sequence the trades so that doesn’t happen.
The last thing I want is the client to arrive and see problems, blame being passed around or a stalled project. If we can empower people, much of this can be avoided … and the project flourishes.
Likewise, if the client says, “If it wasn’t for me asking this question, disaster would strike.” Even if many people raised this question, that’s good because it means the client is a major contributor to the process.
We want everybody pushing in one direction. The same is true with the interior designer. The ability to make this communication happen comes from the architect, who is able to manage the project, go around the table to make sure everyone contributes and is valued. The role of the architect is to make things happen collaboratively. Then, design and construction phases flow smoothly. We at Slate Architects, put it all together.


